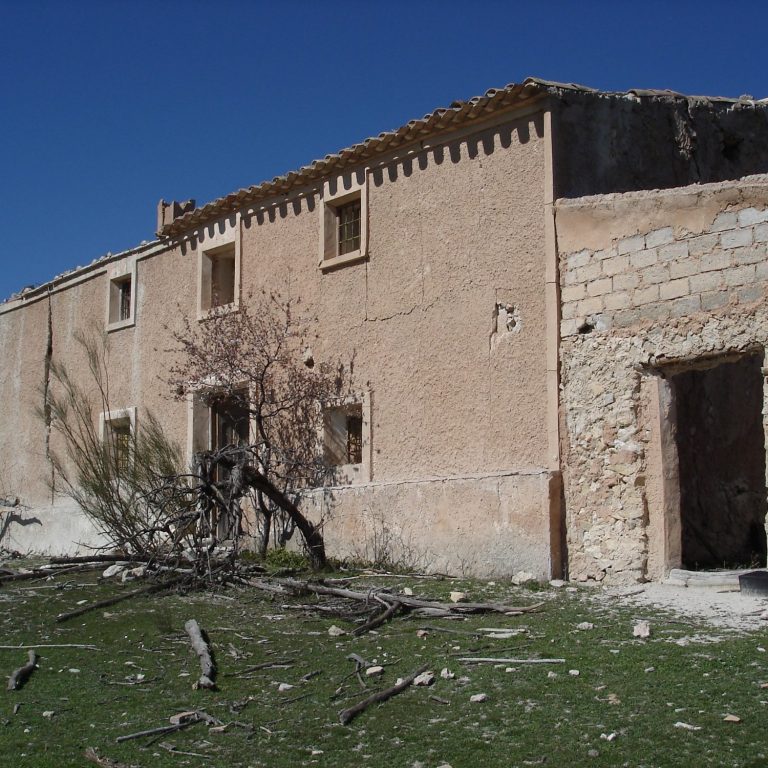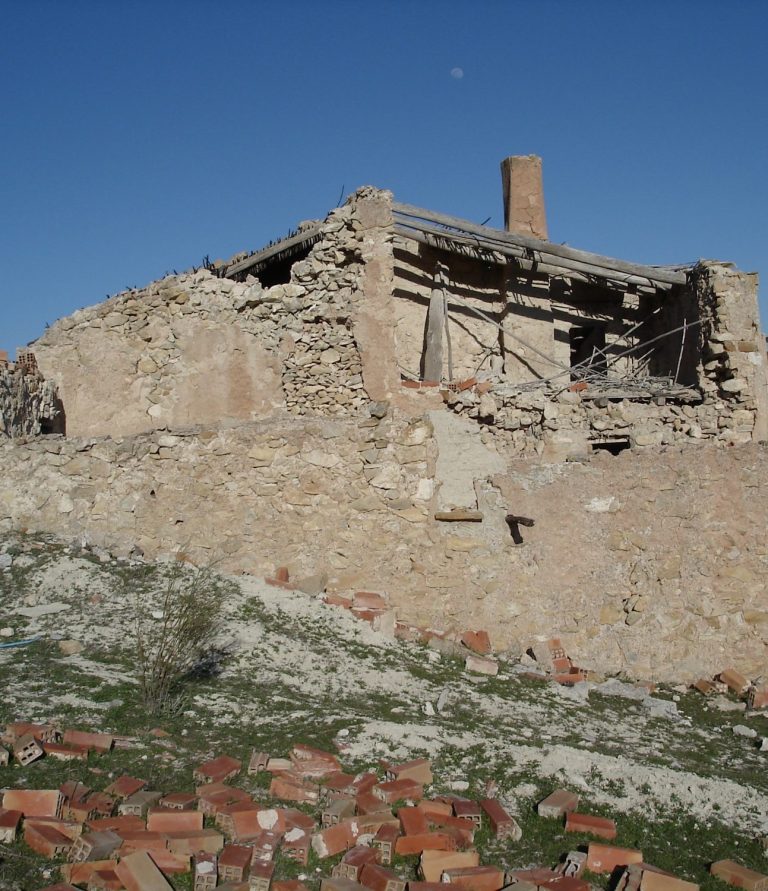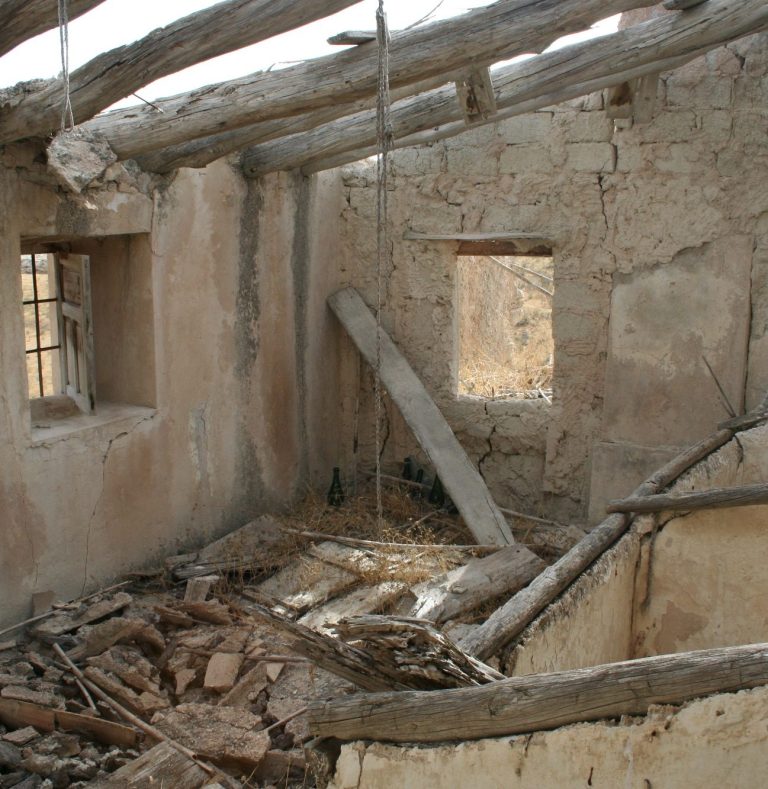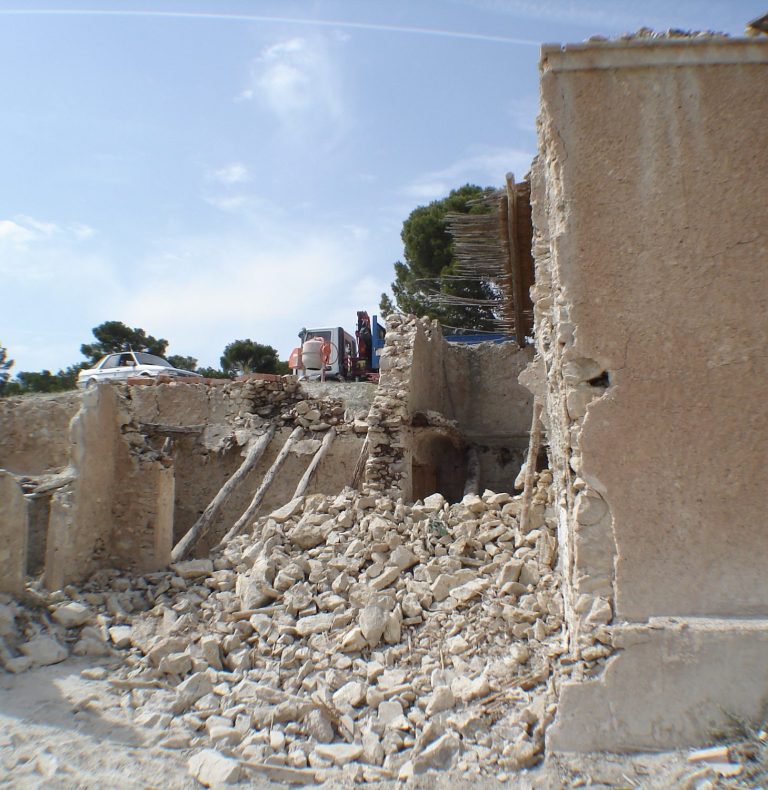Beautiful Facade!
The character of the house shone through, lovely details, the design, the rustic features of this old farmhouse, we fell in love immediately.
The location was the first thing that struck us when we first viewed Cortijo de la Morra, it sits on top of a hill and the views are stunning, but when we walked round to the front of the house we very much fell in love with the character of the house, there was still enough of it left to instantly see the vision, this was going to be a long, hard and difficult journey but we knew we had to own this beautiful place.


Needs some work!
Although we fell in love immediately, there was quite a bit of work needed, some parts of the house had seen better days!
Cortijo de la Morra had seen it's last occupants leave many decades before, living in the campo pre modern technology was very hard, no electric, water from a 'depósito' or collected from the river that runs through the valley, it was tough, and eventually the owners left for village life instead.
Being left empty for several decades had taken its toll, crumbling walls, broken beams and a collapsed roof.
But look at that view!
From day one we knew this window was going to be in our lounge, that is a view we have never got tired of in 15 years!
It was really easy to know how the layout of the house would work, even when the house was originally built, possibly a hundred years earlier, Bioclimatic Architecture was understood, so the walls are thick, the windows are small and heavily recessed to prevent solar gain in the Summer, so help that further we knew the layout would be upside down and we knew that window would be in our lounge.

Animals
We believe the previous owner was a beekeeper, but as well as the many beehives around the property, there was much evidence of the various other animals that also lived in the house.
There were food bins upstairs and ramps leading from the ground floor up to the first floor so the sheep could access the first floor rooms. No humans lived on the first floor, only animals, the only rooms used by the owners were two ground floor rooms, and these were also shared with animals, donkeys!

You can't make an omelette without cracking some eggs!
The first thing that needed to be done was take down various parts of the house, essentially leaving us we even less of a house, but it was necessary to stabilise the good parts and replace the bad parts.
Luckily we were able to save the most important parts and the main structure of the house, but seeing parts of it being demolished was definitely a scary part of the process.

The rebuild begins!
The rebuild was extensive, new foundations in places, increasing wall heights, stabilising the old stone walls, lots of block work!
The original building was built using shuttering and then filling the shuttering with a mixture of stones taken from the campo, mud, and horse hair. The rebuild was carried using traditional Spanish methods but the modern way, ensuring a traditional Spanish look but with modern techniques.
From day 1 we absolutely wanted the rebuild to be authentic and we insisted on the character of the house to be retained, no matter how much work had to be done.

Beautiful Facade!
We think we managed to keep the character of the house by rebuilding it to look just as it did when we first saw it, the footprint has been kept the same but the rooms that were only used by animals have been incorporated into the house, so it is a much bigger living area and elements of the rebuild were different from original, but the front of house looks just like it did a hundred years ago, including the animals!

Those views!
We really had to make the most of the views.
When the house was originally built it was following a design that was very much based it needs but also the climate. The walls are thick, approximately 60cm - 80cm, the windows are small and recessed so the Sun does not come through the windows in the Summer when it is high the sky, but does in the Winter when it is lower in the sky. That is perfect for keeping the house cooler in the Summer and warmer in the Winter, but we just had to put one big window in to make the most of those views!

Keeping it traditional.
We wanted the inside of the house to retain as many traditional features as we could, there were not many as the house was used for keeping animals more than it was a fancy home to wealthy owners, but there was a fireplace, some lovely 'bovedilla' ceilings, both of which we managed to restore. Where we had to replace or install from new we wanted to use traditional products like these terracotta tiles, as much as possible, but also having a contemporary look at the same time.

It starts to come together!
It starts to come together when the house has had all the electrics and plumbing installed, the floors are tiled, the walls are plastered with 'Yeso' and the exciting bit starts where the finishing details are added, the kitchen, the furniture and fittings. For the kitchen we wanted something more substantial than the traditional Spanish kitchen, but still fitting in with the farmhouse feel and look, so we added Oak freestanding units to make a contemporary country kitchen with a traditional look, which is lovely with the slate tiled floor.

Beautiful outdoor areas.
After completing the house we then needed to landscape around the house, we needed different areas where we could sit, relax or entertain depending on the time of year and the climate. This is one of the several areas we have around the house for different climates and needs, this is an East facing terrace that remains in the shade all of the time, it is perfect to use in the Summer when the temperature is 35-40⁰ and the Sun is too hot to sit in for more than a few minutes.

Landscaping.
We have built a wall around the property to minimise the area that needs to be maintained. There is approximately 7.4 acres of land and most of that is very uneven, it is 'campo', very rocky, mostly herbs, Thyme, Rosemary, Chamomile and others, we leave the maintenance of that land to the local sheep and goats.
Inside the wall is a continuous development, we have modified it over the years to suit our needs and requirements and we expect new owners will do the same, however, it is a lovely area to work with.

© Copyright. All rights reserved.